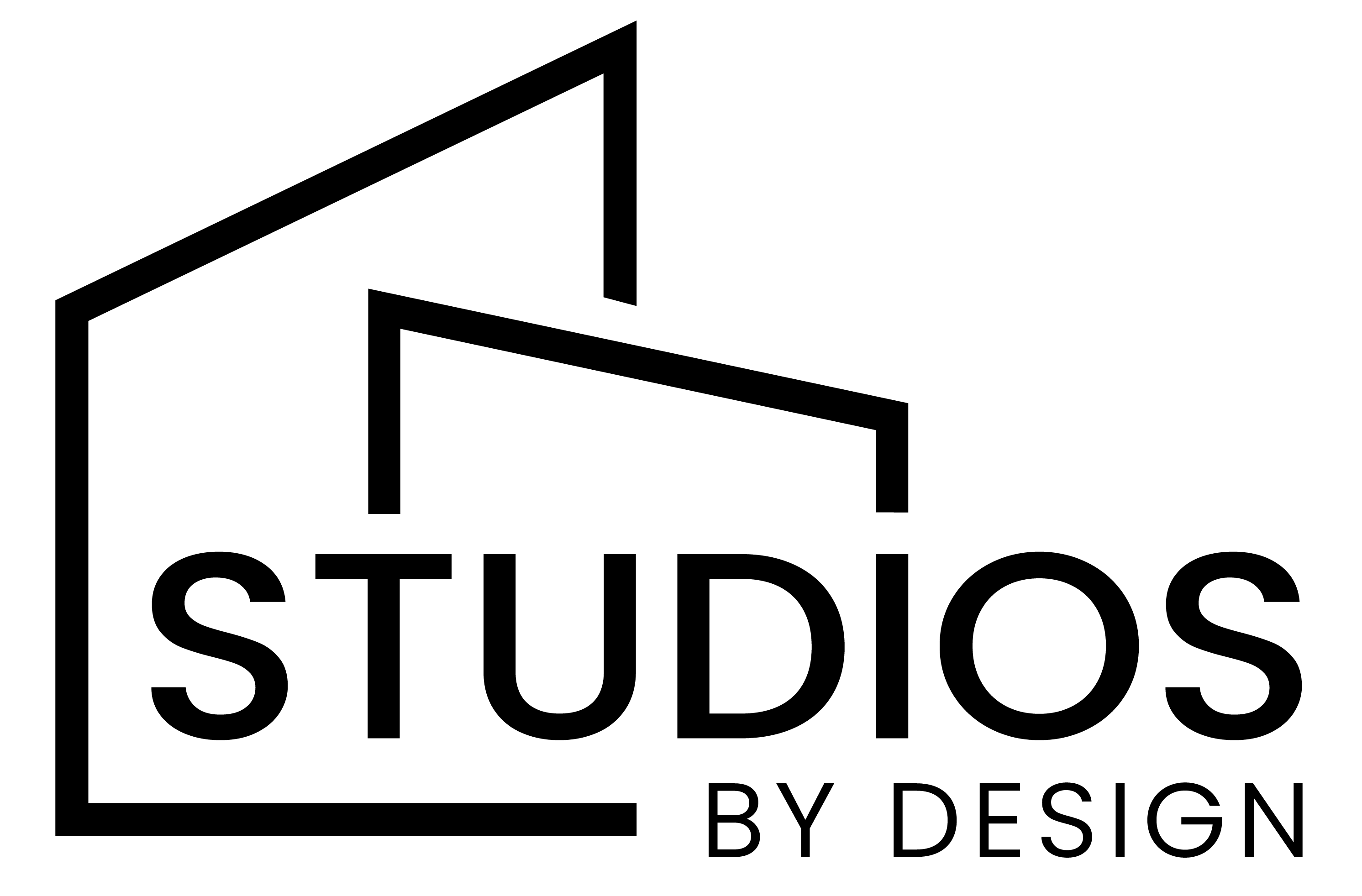Pods

Classic
Designed as a utility room or outside office, the Classic is a highly flexible garden pod design that can be customised to suit your needs.
Standard Inclusions
| Climate | Split System Aircon |
| Dimensions* | 3.3m x 3.3m; 10 meters square maximum |
| Electrical* | LED lights – Internal x 2 / External x 2; GP Outlets x 2 |
| Entry | Merbau step |
| Finish external* | Weathertex vertical cladding, painting |
| Finish internal* | Plasterboard, timber architraves, Painting |
| Flooring* | High wear commercial engineered floor, Skirting boards |
| Insulation | Wall and ceiling |
| Roof | Flat roof panel with guttering, spout |
| Windows / Doors* | Double glazed sliding door Double glazed awning strip windows x 2 |
| Compliance | All planning permits (if required) Built by qualified trades / registered builder, building code compliant, Energy STAR rating compliant |
| Warranty | 10 years |
* Customisable
Package Options
| Name | Summary |
| Arts | Roomy storage and shelving plus water and basin. |
| Cladding | Timber cladding (castellated or Cedar plank). |
| Decking | Full Merbau deck designed to suit your needs. |
| Eco | Specialised heat reflective paint, additional insulation and blinds / awnings |
| Eves | Extended roof / eves |
| Glazing | Triple glazing. Folding door |
| Office | Commercial flooring, storage cabinetry and communication upgrades. |
| Sound | Sound proofing with specialised insulation and internal cladding. |
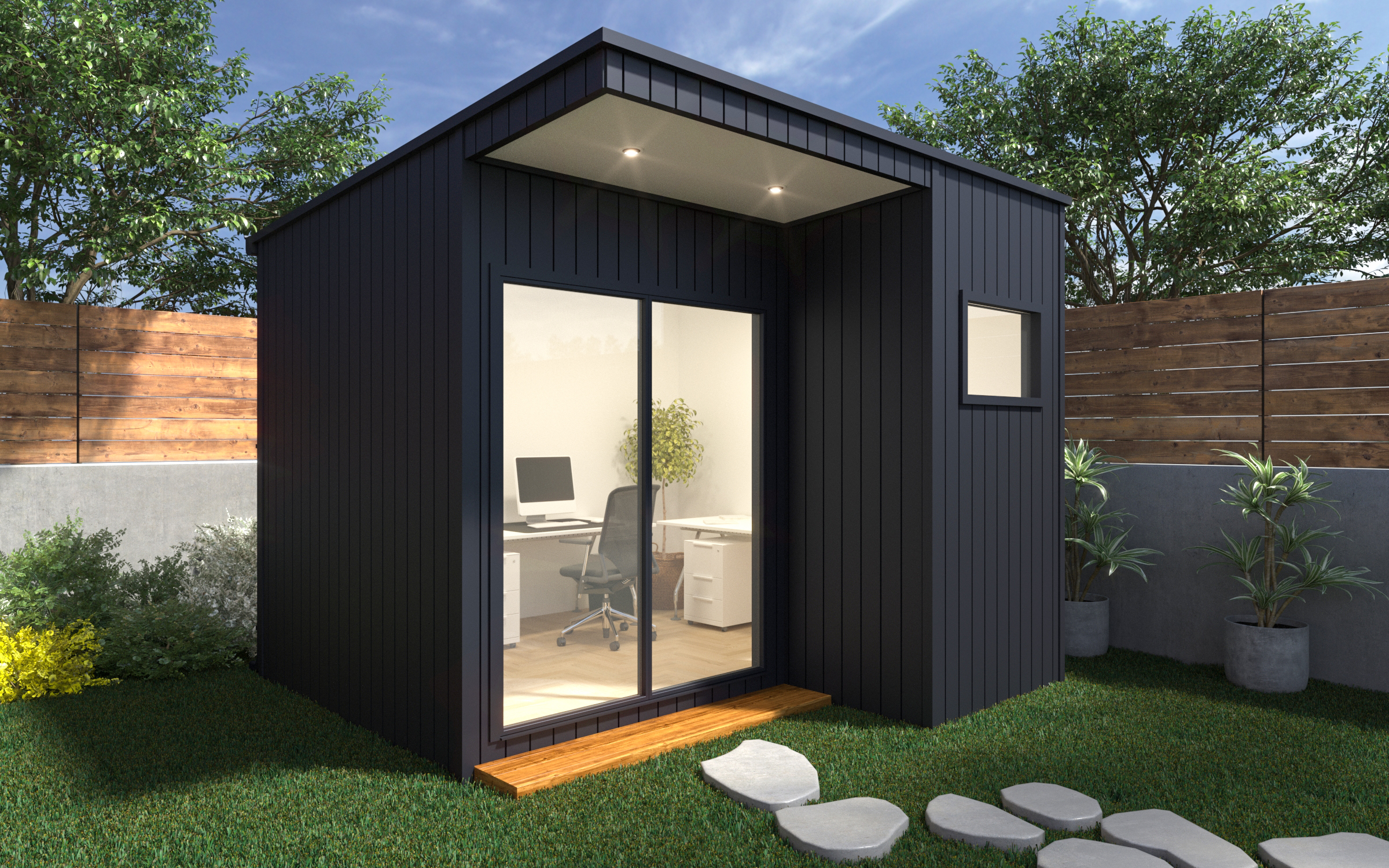
Elle
Designed as an outside office, the Elle is a highly flexible garden pod design that includes shelving and storage to declutter and open the floor plan for a more efficient working environment.
Standard Inclusions
| Climate | Split System Aircon |
| Dimensions* | 3.3m x 3.3m; 10 meters square maximum |
| Electrical* | LED lights – Internal x 2 / External x 2; GP Outlets x 2 |
| Entry | Merbau step |
| Finish external* | Weathertex vertical cladding, painting |
| Finish internal* | Plasterboard, timber architraves, Painting |
| Flooring* | High wear commercial engineered floor, Skirting boards |
| Insulation | Wall and ceiling |
| Office Pack | Commercial flooring, storage cabinetry and communication upgrades. |
| Roof | Flat roof panel with guttering, spout |
| Windows / Doors* | Double glazed sliding door Double glazed awning strip windows x 2 |
| Compliance | All planning permits (if required) Built by qualified trades / registered builder, building code compliant, Energy STAR rating compliant |
| Warranty | 10 years |
* Customisable
Package Options
| Name | Summary |
| Arts | Roomy storage and shelving plus water and basin. |
| Cladding | Timber cladding (castellated or Cedar plank). |
| Decking | Full Merbau deck designed to suit your needs. |
| Eco | Specialised heat reflective paint, additional insulation and blinds / awnings |
| Eves | Extended roof / eves |
| Glazing | Triple glazing. Folding door |
| Sound | Sound proofing with specialised insulation and internal cladding. |
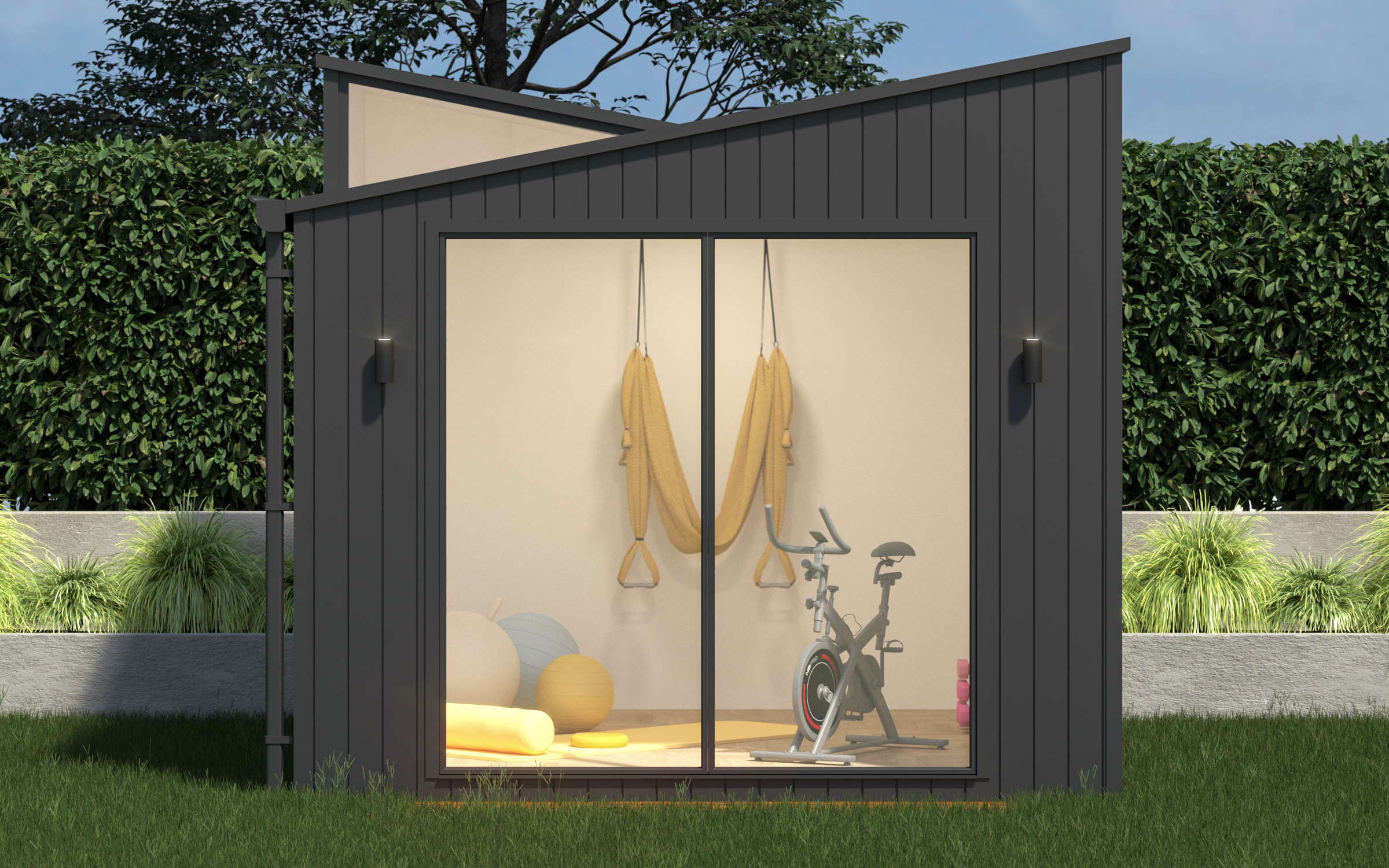
X-Wing
Designed with an innovative split roof, the X-Wing is designed to allow more natural light into your work area.
Standard Inclusions
| Climate | Split System Aircon |
| Dimensions* | 3.3m x 3.3m; 10 meters square maximum |
| Electrical* | LED lights – Internal x 2 / External x 2; GP Outlets x 2 |
| Entry | Merbau step |
| Finish external* | Weathertex vertical cladding, painting |
| Finish internal* | Plasterboard, timber architraves, Painting |
| Flooring* | High wear engineered floor, Skirting boards |
| Insulation | Wall and ceiling |
| Roof | Inverted roof panel with guttering, spout |
| Windows / Doors* | Double glazed sliding door Double glazed awning strip windows x 2, clerestory windows x 2 |
| Compliance | All planning permits (if required) Built by qualified trades / registered builder, building code compliant, Energy STAR rating compliant |
| Warranty | 10 years |
* Customisable
Package Options
| Name | Summary |
| Arts | Roomy storage and shelving plus water and basin. |
| Cladding | Timber cladding (castellated or Cedar plank). |
| Decking | Full Merbau deck designed to suit your needs. |
| Eco | Specialised heat reflective paint, additional insulation and blinds / awnings |
| Eves | Extended roof / eves |
| Glazing | Triple glazing. Folding door |
| Office | Commercial flooring, storage cabinetry and communication upgrades. |
| Sound | Sound proofing with specialised insulation and internal cladding. |
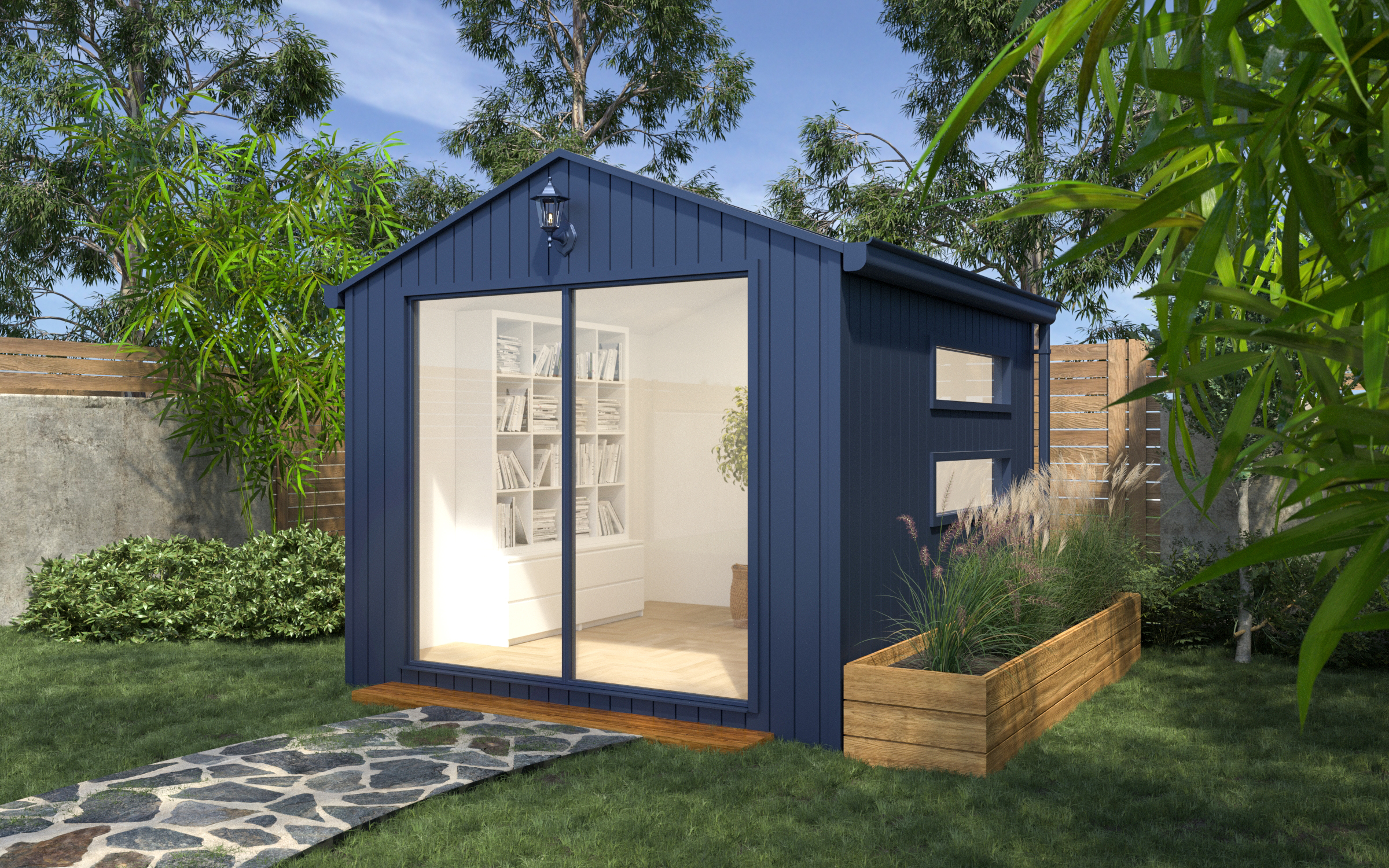
Gable
The Gable is a highly flexible garden pod design with a pitched roof and vaulted ceiling to maximise the feeling of open space.
Standard Inclusions
| Climate | Split System Aircon |
| Dimensions* | 3.3m x 3.3m; 10 meters square maximum |
| Electrical* | LED lights – Internal x 2 / External x 2; GP Outlets x 2 |
| Entry | Merbau step |
| Finish external* | Weathertex vertical cladding, painting |
| Finish internal* | Plasterboard, timber architraves, Painting |
| Flooring* | High wear engineered floor, Skirting boards |
| Insulation | Wall and ceiling |
| Roof | Vaulted roof with guttering, spout |
| Windows / Doors* | Double glazed sliding door Double glazed awning strip windows x 2 |
| Compliance | All planning permits (if required) Built by qualified trades / registered builder, building code compliant, Energy STAR rating compliant |
| Warranty | 10 years |
* Customisable
Package Options
| Name | Summary |
| Arts | Roomy storage and shelving plus water and basin. |
| Cladding | Timber cladding (castellated or Cedar plank). |
| Decking | Full Merbau deck designed to suit your needs. |
| Eco | Specialised heat reflective paint, additional insulation and blinds / awnings |
| Eves | Extended roof / eves |
| Glazing | Triple glazing. Folding door Gable window |
| Office | Commercial flooring, storage cabinetry and communication upgrades. |
| Sound | Sound proofing with specialised insulation and internal cladding. |
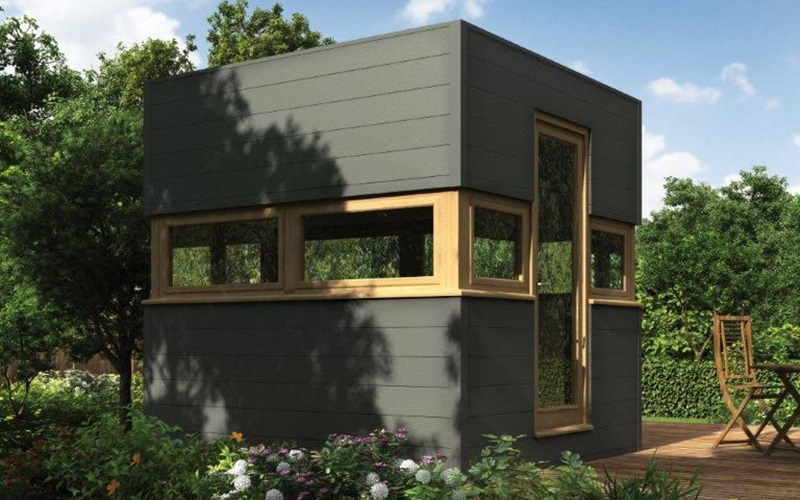
Cube
Designed for placement in the middle of a large garden or open space, the Cube has 360 degree windows to connect with your outside environment.
Standard Inclusions
| Climate | Split System Aircon |
| Dimensions* | 3.3m x 3.3m; 10 meters square maximum |
| Electrical* | LED lights – Internal x 2; GP Outlets x 2 |
| Entry | Merbau step |
| Finish external* | Hardieplank cladding, painting |
| Finish internal* | Plasterboard, timber architraves, Painting |
| Flooring* | High wear engineered floor, Skirting boards |
| Insulation | Wall and ceiling |
| Roof | Flat roof panel with guttering, spout |
| Windows / Doors* | Double glazed sliding door Double glazed awning strip windows x 2 |
| Compliance | All planning permits (if required) Built by qualified trades / registered builder, building code compliant, Energy STAR rating compliant |
| Warranty | 10 years |
* Customisable
Package Options
| Name | Summary |
| Arts | Roomy storage and shelving plus water and basin. |
| Cladding | Timber cladding (castellated or Cedar plank). |
| Decking | Full Merbau deck designed to suit your needs. |
| Eco | Specialised heat reflective paint, additional insulation and blinds / awnings |
| Glazing | Triple glazing. |
| Office | Commercial flooring, storage cabinetry and communication upgrades. |
| Sound | Sound proofing with specialised insulation and internal cladding. |
Pods

Classic
Designed as a utility room or outside office, the Classic is a highly flexible garden pod design that can be customised to suit your needs.
Standard Inclusions
| Climate | Split System Aircon |
| Dimensions* | 3.3m x 3.3m; 10 meters square maximum |
| Electrical* | LED lights – Internal x 2 / External x 2; GP Outlets x 2 |
| Entry | Merbau step |
| Finish external* | Weathertex vertical cladding, painting |
| Finish internal* | Plasterboard, timber architraves, Painting |
| Flooring* | High wear commercial engineered floor, Skirting boards |
| Insulation | Wall and ceiling |
| Roof | Flat roof panel with guttering, spout |
| Windows / Doors* | Double glazed sliding door Double glazed awning strip windows x 2 |
| Compliance | All planning permits (if required) Built by qualified trades / registered builder, building code compliant, Energy STAR rating compliant |
| Warranty | 10 years |
* Customisable
Package Options
| Name | Summary |
| Arts | Roomy storage and shelving plus water and basin. |
| Cladding | Timber cladding (castellated or Cedar plank). |
| Decking | Full Merbau deck designed to suit your needs. |
| Eco | Specialised heat reflective paint, additional insulation and blinds / awnings |
| Eves | Extended roof / eves |
| Glazing | Triple glazing. Folding door |
| Office | Commercial flooring, storage cabinetry and communication upgrades. |
| Sound | Sound proofing with specialised insulation and internal cladding. |

Elle
Designed as an outside office, the Elle is a highly flexible garden pod design that includes shelving and storage to declutter and open the floor plan for a more efficient working environment.
Standard Inclusions
| Climate | Split System Aircon |
| Dimensions* | 3.3m x 3.3m; 10 meters square maximum |
| Electrical* | LED lights – Internal x 2 / External x 2; GP Outlets x 2 |
| Entry | Merbau step |
| Finish external* | Weathertex vertical cladding, painting |
| Finish internal* | Plasterboard, timber architraves, Painting |
| Flooring* | High wear commercial engineered floor, Skirting boards |
| Insulation | Wall and ceiling |
| Office Pack | Commercial flooring, storage cabinetry and communication upgrades. |
| Roof | Flat roof panel with guttering, spout |
| Windows / Doors* | Double glazed sliding door Double glazed awning strip windows x 2 |
| Compliance | All planning permits (if required) Built by qualified trades / registered builder, building code compliant, Energy STAR rating compliant |
| Warranty | 10 years |
* Customisable
Package Options
| Name | Summary |
| Arts | Roomy storage and shelving plus water and basin. |
| Cladding | Timber cladding (castellated or Cedar plank). |
| Decking | Full Merbau deck designed to suit your needs. |
| Eco | Specialised heat reflective paint, additional insulation and blinds / awnings |
| Eves | Extended roof / eves |
| Glazing | Triple glazing. Folding door |
| Sound | Sound proofing with specialised insulation and internal cladding. |

X-Wing
Designed with an innovative split roof, the X-Wing is designed to allow more natural light into your work area.
Standard Inclusions
| Climate | Split System Aircon |
| Dimensions* | 3.3m x 3.3m; 10 meters square maximum |
| Electrical* | LED lights – Internal x 2 / External x 2; GP Outlets x 2 |
| Entry | Merbau step |
| Finish external* | Weathertex vertical cladding, painting |
| Finish internal* | Plasterboard, timber architraves, Painting |
| Flooring* | High wear engineered floor, Skirting boards |
| Insulation | Wall and ceiling |
| Roof | Inverted roof panel with guttering, spout |
| Windows / Doors* | Double glazed sliding door Double glazed awning strip windows x 2, clerestory windows x 2 |
| Compliance | All planning permits (if required) Built by qualified trades / registered builder, building code compliant, Energy STAR rating compliant |
| Warranty | 10 years |
* Customisable
Package Options
| Name | Summary |
| Arts | Roomy storage and shelving plus water and basin. |
| Cladding | Timber cladding (castellated or Cedar plank). |
| Decking | Full Merbau deck designed to suit your needs. |
| Eco | Specialised heat reflective paint, additional insulation and blinds / awnings |
| Eves | Extended roof / eves |
| Glazing | Triple glazing. Folding door |
| Office | Commercial flooring, storage cabinetry and communication upgrades. |
| Sound | Sound proofing with specialised insulation and internal cladding. |

Gable
Designed as a utility room or outside office, the Glable is a highly flexible garden pod design twith a pitched roof to maximise the feeling of space.
Standard Inclusions
| Climate | Split System Aircon |
| Dimensions* | 3.3m x 3.3m; 10 meters square maximum |
| Electrical* | LED lights – Internal x 2 / External x 2; GP Outlets x 2 |
| Entry | Merbau step |
| Finish external* | Weathertex vertical cladding, painting |
| Finish internal* | Plasterboard, timber architraves, Painting |
| Flooring* | High wear engineered floor, Skirting boards |
| Insulation | Wall and ceiling |
| Roof | Vaulted roof with guttering, spout |
| Windows / Doors* | Double glazed sliding door Double glazed awning strip windows x 2 |
| Compliance | All planning permits (if required) Built by qualified trades / registered builder, building code compliant, Energy STAR rating compliant |
| Warranty | 10 years |
* Customisable
Package Options
| Name | Summary |
| Arts | Roomy storage and shelving plus water and basin. |
| Cladding | Timber cladding (castellated or Cedar plank). |
| Decking | Full Merbau deck designed to suit your needs. |
| Eco | Specialised heat reflective paint, additional insulation and blinds / awnings |
| Eves | Extended roof / eves |
| Glazing | Triple glazing. Folding door Gable window |
| Office | Commercial flooring, storage cabinetry and communication upgrades. |
| Sound | Sound proofing with specialised insulation and internal cladding. |

Cube
Designed for placement in the middle of a large garden or open space, the Cube has 360 degree windows to connect with your outside environment.
Standard Inclusions
| Climate | Split System Aircon |
| Dimensions* | 3.3m x 3.3m; 10 meters square maximum |
| Electrical* | LED lights – Internal x 2; GP Outlets x 2 |
| Entry | Merbau step |
| Finish external* | Hardieplank cladding, painting |
| Finish internal* | Plasterboard, timber architraves, Painting |
| Flooring* | High wear engineered floor, Skirting boards |
| Insulation | Wall and ceiling |
| Roof | Flat roof panel with guttering, spout |
| Windows / Doors* | Double glazed sliding door Double glazed awning strip windows x 2 |
| Compliance | All planning permits (if required) Built by qualified trades / registered builder, building code compliant, Energy STAR rating compliant |
| Warranty | 10 years |
* Customisable
Package Options
| Name | Summary |
| Arts | Roomy storage and shelving plus water and basin. |
| Cladding | Timber cladding (castellated or Cedar plank). |
| Decking | Full Merbau deck designed to suit your needs. |
| Eco | Specialised heat reflective paint, additional insulation and blinds / awnings |
| Glazing | Triple glazing. |
| Office | Commercial flooring, storage cabinetry and communication upgrades. |
| Sound | Sound proofing with specialised insulation and internal cladding. |
